So we've embarked on a major renovation project, and really it doesn't get much more major.
We are redoing our kitchen.
This is, of course, cause for celebration and joyous whooping and energetic high-fives, but it is also the time for chastened solemnity and quiet consideration because, you guys, a kitchen renovation might eat your soul and steal your humanity. I say that without an ounce of hyperbole. Renovating your kitchen might twist you into something that is somehow not human.
Now when I say "kitchen renovation," I mean imagine how intense it can possibly get without having to actually knock down walls, and you'll perhaps have an idea of what we're dealing with. And I OF COURSE realize that this is a first-world problem that I have on my hands. I have a wonderful home. I had a working (albeit desolate and poorly executed and perhaps ready to kill me in my sleep) kitchen to begin with that had been in constant use for nearly 70 years. I have the money and time and inclination to knock it all out and start from scratch. Let's just get this out of the way: I realize any complaints I might make are the complaints of the privileged.
Every time I get a little whiny, a little voice in my head whispers faintly, Please remember that you spent nearly $4,000 on new cabinetry. And also shut up about the plaster dust.
So I realize that I am speaking from a very lofty place. But I also realized many years ago that to get our kitchen, which is, in a completely undramatic way, very much the heart and soul of our house, up to scratch, we were going to have to someday spend a wad of money to gut it and start all over.
"Up to scratch" meant cabinetry that wasn't falling apart into piles of sawdust, flooring that wasn't asbestos-based and four layers deep, storage that actually filled all of the available space for storage (imagine! who would have thought that efficiency in design would be possible!), more than one workspace outlet, and just, in general, a space that didn't make me want to weep with sorrow. Privileged sorrow, but still: sorrow.
If you're at all inclined to peruse magazine or blog or website articles about house transformations, I'm sure you've run across multiple stories about how a family turned their kitchen around for "less than $1,000!!" or "just with paint!!" or somesuch magic. And when people gut their perfectly functional 90s kitchens whose only fault is cabinetry in the wrong color, I do tend to grind my teeth a little. (Gaze upon me up here on my high horse!) I would KILL or maybe just maim for that kitchen that only needs maybe some paint and a new faucet, and I've seen people do some ingenius, beautiful things to better their spaces for not much cash. Kudos to those folks.
But we cannot be those folks, because that is not our home. When we bought this house, we bought it in large part for its potential. We have slowly saved up and made major improvements that have, in many ways, greatly transformed both its looks and functionality while still trying to preserve its post-World War II bones. It's a cool house with plaster walls and original woodwork and arched doorways and hardwood floors, but it looked terrible, and I just mean TERRIBLE, when we moved in six years ago. For some review, see my letter to Mrs. Dorothy.
We've since done steady and sometimes major renovation, including total guttings of both bathrooms, all-new windows (except the sunroom! darn you, sunroom), tearing up carpet and restoring the hardwood underneath, all-new siding and trim and whatnot, some window reconstruction for more sensible living (like in our bedroom), and then also minor updates like paint, new lighting, updating outlets and covers and switchplates, and the like.
We have pretty much worked steadily and as cash allowed for six years, but the kitchen just sat, looking fairly terrible (I'll get to pictures soon, I promise) and neglected because, seriously? No amount of paint was going to help. I was fairly certain the cabinets wouldn't even TAKE paint, the varnish was so bad, and I didn't see much point in spending money and energy on painting something I was going to completely rip out ASAP. In short, the bathrooms and the kitchen, some of the most important and telling spaces in one's home, absolutely had to be ripped bare in our home in order to start from scratch and become functional, safe, and updated.
My husband tells me he and his dad found extension cord in the wiring in the walls in the upstairs bathroom. Do you see what I mean?
Anyway, now that I have used up all that Internet space yammering on about the WHY, let me give you some pictorial evidence. This is what our kitchen looked like when we moved in. The mini-blinds and valances were gifts from Mrs. Dorthy.
I guess I should maybe explain the layout, too. You enter the kitchen via a wide-ish arched doorway in the dining room. The kitchen itself is a galley, and of course galleys, while potentially wonderful when designed well, are teeny and hellish when designed poorly. Ours had the original 1948 cabinetry on only one side. Presumably the homeowners did this to save money OR because removable cabinets, like Hoosier cabinets, were still popular OR a combination of both. Whatever the reason, we were dealing with falling-apart cabinetry that didn't take up all useable space on one side and a blank spot on the other. We filled that blank spot with our fridge and a baker's rack.
The baker's rack was a source of much gnashing of teeth for me, since it meant all my business was on display at all times. I mean, look at all that glorious food! And utensils for a KitchenAid mixer! And a microwave that instantly cooks food! Gah. What a drag to own all that awesome stuff and have it be known to everyone.
Back to the cabinet side. The original windows had long broken, and I had since adjusted to the heat of windows face both west and south in a room where windows didn't open and I had no stove vent. (Answer: Die from heat. The end.) The windows on the cabinet side also took up precious square footage with their width, and they were really set up so high that even if I HAD been able to open them, I would have had to climb on the sink to do it.
As detailed extensively in this post, part of our siding project almost 2 years ago included ripping out those old windows and replacing them with one narrower-but-taller casement window that actually opened (AMAZING) and gave us several more inches on either side for potential future cabinetry. Since this window gives me the glorious view of our neighbors' house, I didn't feel like I needed as wide a window as before. I have been so happy with it and am so glad we were able to make this small step when we did. For two years I've had fresh air in the kitchen! And bare drywall, but hey, progress is progress, even if it's incredibly slow.
How about that overhang, though?! When The Professor was demo-ing this room, he had a little celebration when he ripped that bad boy down. We hated it so.
Here is a closer shot of my gold-flecked laminate countertop. So vintage. And honestly, it never really puked me out, looks-wise; it's just so dang hard to keep clean! People who choose white countertops: You be trippin'.
Note in the above shot the appearance of my one sole outlet available for countertop appliances. Only one side of the outlet actually worked regularly.
Last fall I was able to buy a new range with money I earned as an actual grown-up teaching college writing classes. (The vintage range I showed you here ended up being a complete and total lemon, according to the sweet repairman who very gamely agreed to give it a shot. Alas, alas!) I settled on the Whirlpool White Ice gas range, although it appears that in the six months since I bought it, they've dropped my model. (Mine has as little stainless as possible, while what I linked to has stainless all along the backsplash. I do not think stainless is God's Answer to the Kitchen. I think white is a much more timeless look for appliances.) I'd recommend this model highly. It has the largest window on the market, meaning from the front you see very little color and a lot more oven, and it cooks evenly and quickly. We have had a problem with the starter in the oven portion, but our local dealer we bought it from has been quick to fix it and it's under manufacturer warranty.
As you can see from the above shot, modern standard 30 inch ranges are too small for the provided space in my kitchen, meaning lots of crud and dust collecting on either side. Plus the range butts up against the rather low sill on the west window, another kitchen foible that makes me ragey. You can also spy the stick-on vinyl that had been applied sometime in the last 20 years...on top of many more layers. But more on the floor in a future post. I've probably said enough for today.
That's my kitchen as it WAS, and even as I type this, it has changed drastically and for the better. Hurrah! We're still many days away from completion, but it's nice to look on these pictures and offer up the contented thought, At least I don't have to cut my hand on the strangely vicious shutting mechanism of the cabinets anymore.
It's the little things.
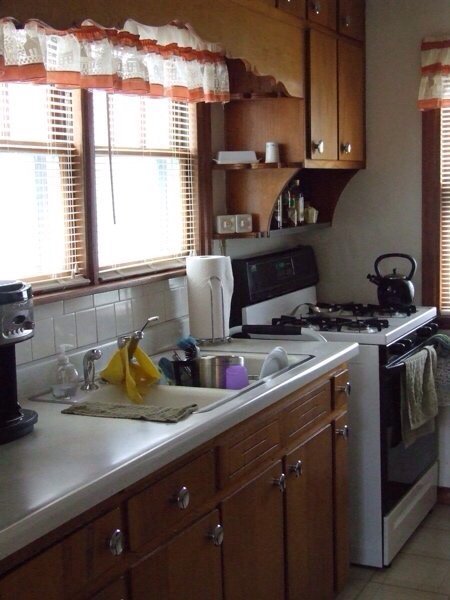
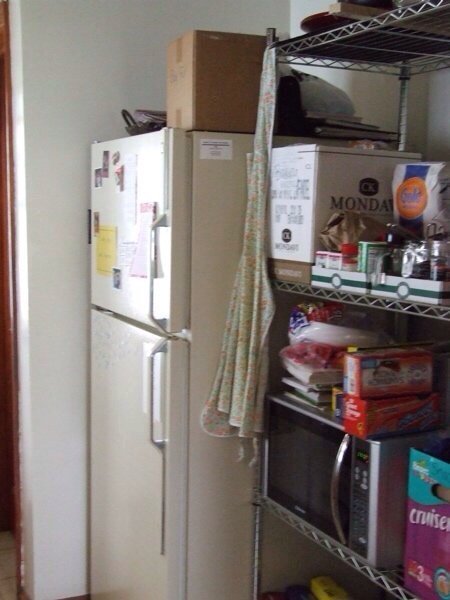
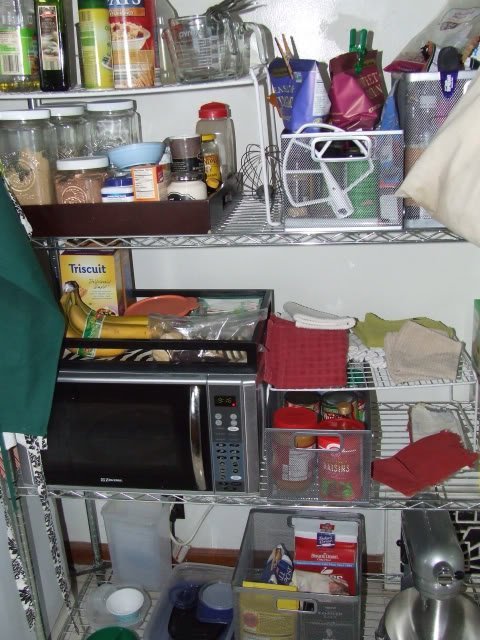
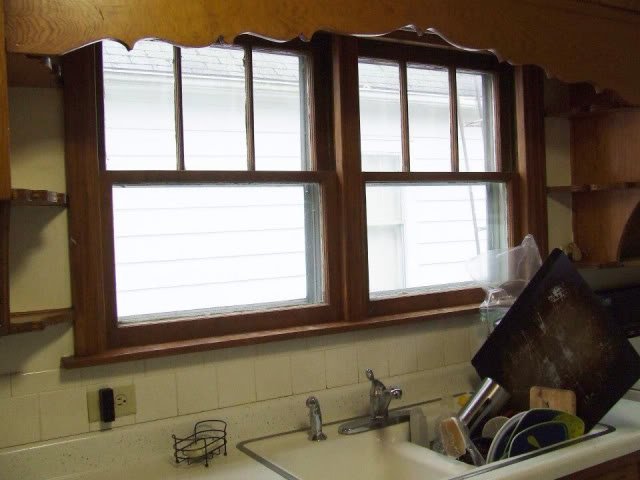
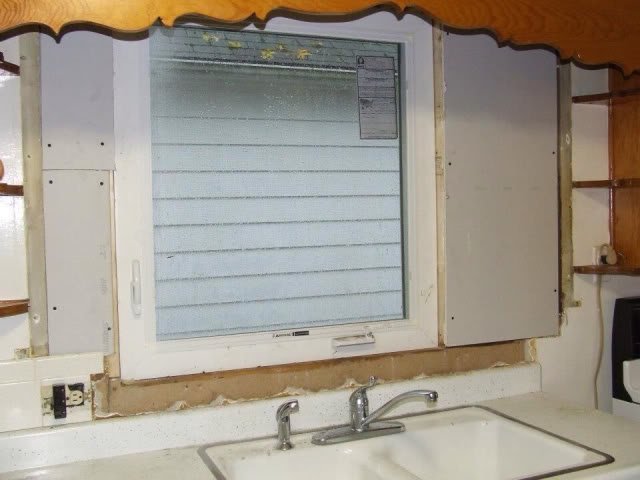
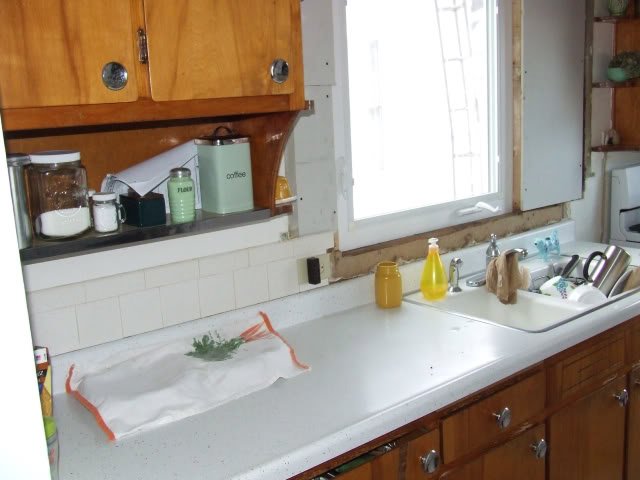
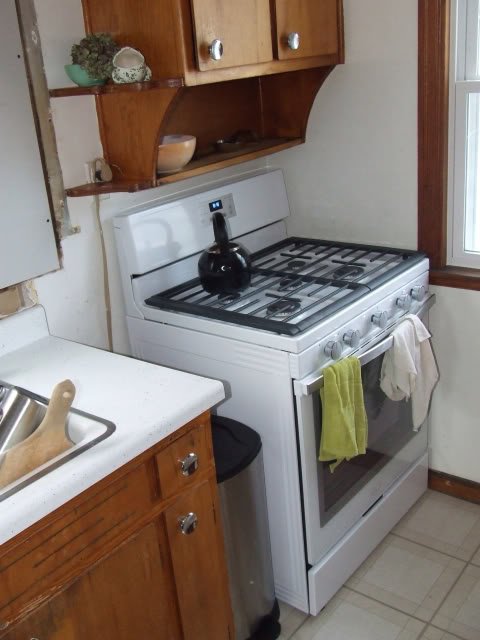
2 comments:
my favorite is your epic struggle against the dear departed mrs. dorothy and her leavings. also that you placed your visible microwave at a harper-appropriate height so he can cook for himself, the little freeloader. i cant even imagine the rage of sweltering away in this shittily designed kitchen, rotating appliances on the one outlet, and being slowly suffocated by your entrees. not to mention if your husband was trying to sneak by behind you right when you needed to bend over...HULK RAGE! i'm so very excited to watch the gnashing turn into cheesing!
Keight, I'm just SO GLAD you innately understand all of my (now past!) kitchen struggles. You nailed it, lady. And yes, our goal is to have Harper cooking his own hot dogs and heating up his mother's coffee by next week. It's only right and just.
Post a Comment